Grafton Heritage Trail
Famous for its jacaranda-lined streets and Bendy Bridge, the heritage-filled veins of Grafton pump ‘old country town” into life. Blessed with broad avenues and pretty architecture, walk or cycle down the streets and pathways along the banks of the mighty Clarence River, and absorb and ‘feel’ Grafton for the heritage hub it is.
As you take a stroll down memory lane, learn more about the fascinating history of the buildings that line this walking trail.
Grafton
This park was previously part of an area known as “The Boulevarde”. In 1876, a small part of it became a public park.Following the First World War, the park was named “Memorial Park”, and a Cenotaph was built at the river end with artillery pieces on either side (since removed). In the 1930s the park was extended, and the Cenotaph was moved to a more central location. The park contains numerous memorials dedicated to the men and women from the area who served their country.
The Crown Hotel was built in 1871 and is now the only continuously operating hotel on Prince Street. Extensions were completed in 1884 and 1929. The hotel is a prominent landmark with wide-reaching views of the Clarence River and Susan Island.
Designed by architect James Barnet, the Post Office was completed in 1874. A clock was added in 1879 and the Post Office was restored in 1978 by the Department of Public Works. The design has much in common with other country Post Offices and Police Stations in having an arched colonnade in heavily rusticated stonework with a large symmetrical facade.
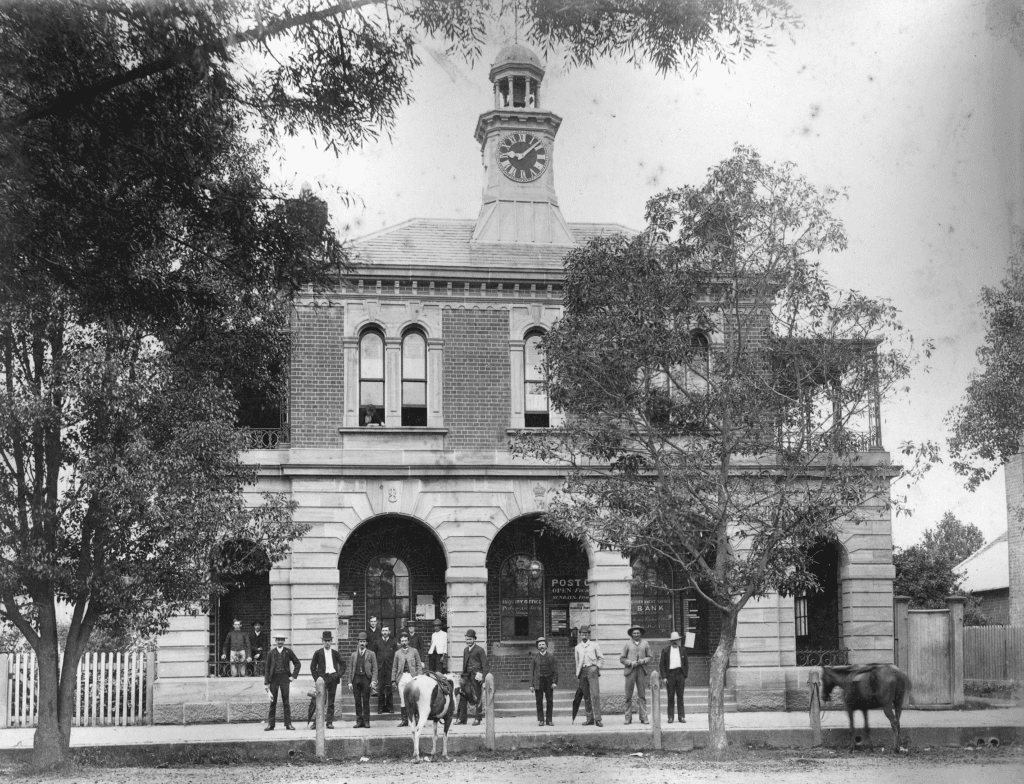
The Post Office Hotel was started by Jeremiah Healey in 1876 and has been much altered over its life. The land was purchased from the Bank of New South Wales prior to the Hotel being built and it was only a short four years later that the hotel was sold to a Mr. Hynes in 1880.
George Foott began trading as a Solicitor in 1868. This building has housed the firm set up by him since that time and continues to this day. The building features cement rendered brickwork with imitation stone coursing, giving a simple and elegant exterior. The arched heads over the openings are cleanly articulated and mirror the Post Office.
Fitzgerald Chambers built in 1908 initially housed many organisations to the present including initially the Copmanhurst Shire Council followed by the Clarence Pastoral and Agricultural Society in 1910.
Sheriff’s Office
On the corner of Duke and Victoria Streets, is the present-day Sheriff’s Office building. This was originally a courthouse (1861), however, as the city grew, a larger building was needed. In 1880 a new front was added to this building complementing the style of ‘new’ Court House building. The building was then used as the Police Station until 1975, when the present Police Station, situated behind this building was opened. Currently it is occupied by the NSW Sheriff’s Office.
Grafton Court House
The present-day Court House was built to the plans of James Barnet, Colonial Architect, by Mr. J. C. Lowe, who came from Maitland. The building was constructed of sandstock brick with Pyrmont sandstone flagging and cornices, which was transported from Sydney in eight loads by schooners. The roof was of Welsh slate. Re-roofed a few years ago slate from the same quarry was used. The building was opened in April 1880 and today is considered one of the finest examples in this type of work in N.S.W.
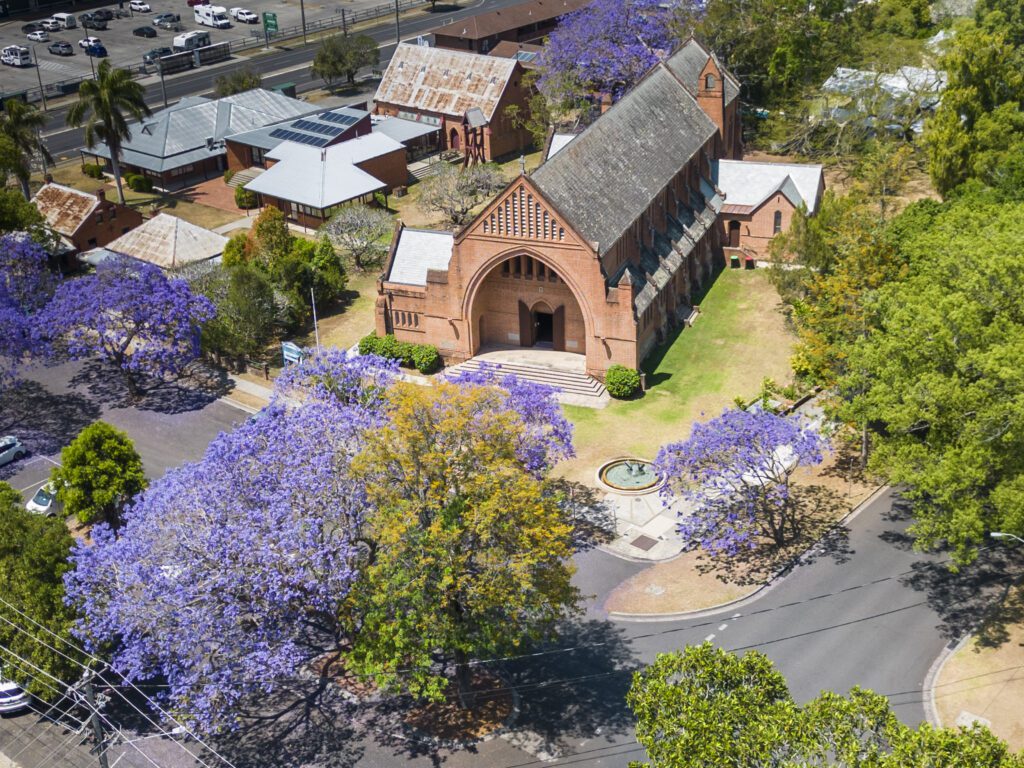
The Cathedral
The Cathedral was opened in 1884 following four years of construction. Initially only one half of the Cathedral was completed with the other half being added in 1934. The original design featured a spire, but this was not added. Architect for the Cathedral was John Horbury Hunt, whilst the Parish Hall was designed by F.W.C. Schaeffer. The Cathedral is regarded as architecturally important on a national scale for its break with contemporary religious design and for its fine brick detailing. Over 100 different brick moulds were used in the brickmaking. The foundation stone was laid in 1874 although construction did not begin until 1880
The Deanery
Built in 1872, the Deanery serves as the residence of the Dean of Grafton.
Bishopholme
Bishopholme was built by C. Richards to a design of the City Architect F.W.C. Schaeffer and was opened in 1924, it is part of the Anglican Church Precinct.
Also on the site are two cottages, one Georgian style completed around 1850 and a Victorian style cottage finished in around 1890.
The present church was completed in 1914, the predecessor having burnt down the year before. The present Convent dates to 1928. Some parts of the previous convent building opened by Bishop Torregianni of Sydney in 1884 are still to be found in this ‘new’ building. As the original Convent was not ready in time for the Sisters of Mercy who arrived earlier that year from London England, Mother Mary Simson and eight sisters utilised temporary accommodation until they were able to take up residence. The Presbytery dates from 1911 and was built out of sand stock brick in a Victorian style. Major renovations were completed on the building in 2007.
Clarence River County Council Building
This building was built for the Clarence River County Council and completed in 1932. This purpose-built administrative building is in original condition externally. It is of Art Deco style and relies on well-developed classical themes to add an unusual and important dimension to the streetscape. A two-storey classical revival rendered brick building with classical pilasters, columns and capitals.
An additional name has been added to the building, “Northern Rivers County Council”. This was added in 1952 when the council amalgamated with Richmond River County Council to form a combined “Northern Rivers” county council
White Fig Tree
The White Fig Tree next to the CRCC building has been there much longer having been planted around 1880. There was some concern at the time for the building when completed, of the future growth of the tree and its possible impact on the building however this has not been of major concern and the tree has become an historic marker due to its link with the past.
Completed in 1932, it is the only bridge in Australia carrying a rail line and roadway situated above. The completion of this bridge saw the final part of the northern rail line completed, linking Grafton to Sydney, and cost $827,000 to construct. The first train ran over the new bridge on 7th May 1932 and was the largest ever run in the state, weighing over 500 tons with 15 carriages carrying 1700 passengers. The bascule section of the bridge was last raised in 1967. The bridge is much loved by the people of the Clarence Valley having featured in many major events and together with the ubiquitous Jacaranda Tree is an iconic feature of the area.
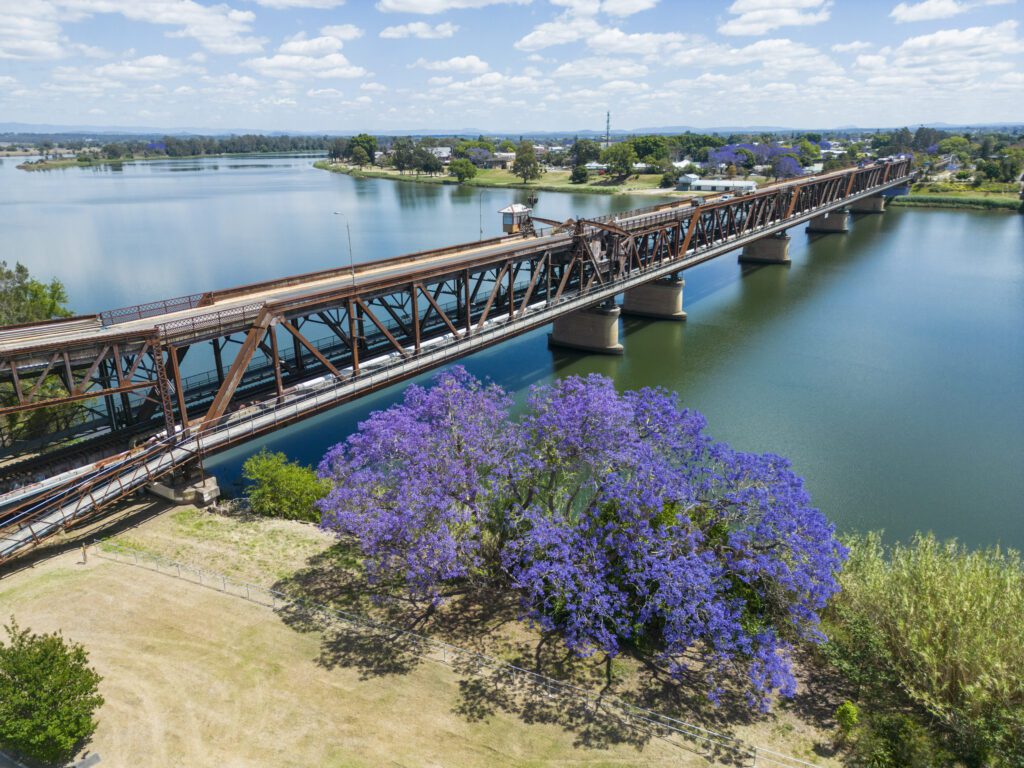
It is believed that the fig trees in Breimba Street were planted in 1942 at the instigation of Alderman Jago of Grafton City Council, who lived there. Photographs show their development up to the present time and they now form a full cover over the road providing a much loved photo opportunity. At the end of Pound Street is a jetty from which a view of the Balun Bindarray Bridge is unmatched from any other location.
The first burial at the cemetery took place in 1859 and is the resting place of many early settlers in the Clarence Valley. The cemetery is laid out by denomination. There are approximately 3,466 monuments located in the cemetery.
Opened in 1893, the Gaol is the third gaol to be built in Grafton. Replacing the previous gaol located in Victoria Street, which was deemed too small, unhygienic and subject to floods. The gaol was designed by Sydney Architect Henry Austin Wilshire and built by Holloway Bros, construction company. Built mainly of brick, sandstone and terracotta tiles, the gaol’s entrance is iconic and the Governor’s residence alongside complements the imposing look of the complex.
Part of the site is currently managed by Grafton Ngerrie Local Aboriginal Land Council (GNLALC).
Officially the T.J. Pavilion but reverently called “The Barn” by locals, it was constructed in 1884 to the design of Maitland architect John Pender. The building was originally located at the Grafton Racecourse in Turf Street and was moved to this site in 1905 apparently largely in one piece. It was painstakingly restored in 1988 with assistance from the NSW Heritage Council and the NSW Bicentenary Authority. The design with its Gothic details and vaulted roof captures in a small way some of the fantasy of the great exhibition buildings of the period. The building is admired by architectural historians for its use of galvanized iron.
Fisher Park was dedicated and proclaimed on 27 April 1888. Prior to this it had been an aboriginal place and Joseph Sharp established vegetable gardens and a tanning business there. The park named after Thomas Fisher, who was an early storekeeper of Grafton. Originally there was a botanical garden and large pond there, a botanical garden and a small zoo. Today it houses playing fields and the showgrounds. One remaining piece of its past is the entrance gates.
Constructed in 1886 to the design of A. & G. McCredie, Sydney Architects, the church was a major landmark for a long time until the street trees around it matured. Its spire is the only one in Grafton and as such the church is instantly recognisable in any photographs of the area. The manse and grounds surrounding the church are an integral part of the complex.
Harry Jordan erected this building in Oliver Street in 1888 and it became known as the Criterion Theatre, having been a dance hall prior to that. The brickwork seen today was added to the building around the start of the twentieth century and was believed to be from left over bricks from the building of the Clarence Chambers in South Grafton.
Originally the Imperial Hotel which opened in 1904, the Village Green Hotel as it has been renamed is unique in that it was built so far ‘out of town’ in the early settlement days. It was strategically placed however to catch rail travellers, being close to the, at the time, Grafton Railway Station
See Park was named in honour of the See Family. It was gazette in 1886. In 1952 the Rotary Club of Grafton Inc was invited by the Grafton City Council to assist with the re-development and beautification of See Park. Clearing and landscaping the park, a pond was included as a central feature and at the northern end of the park, a shelter shed with barbeque facilities was added in 1988. Additional facilities were added at the southern end of the park in the early 1990s.
Jacaranda Avenue has become famous in Grafton for two things. The first was in 1910 when Henry Volkers, the proprietor of Oliver Nursery obtained a contract to plant 42 Jacaranda Trees on each side of Pound Street. The second is the avenue being the first venue to host the newly minted Jacaranda Festival. Whilst the Festival and crowds have moved on to Market Square, the Avenue continues to be immensely popular with the locals and visitors alike.
Erected by architect Frederick Schaeffer as his private residence in 1900, this building is now owned by the Clarence Valley Council to house the Clarence River Historical Society and their collection. The residence was designed as a show piece to display the latest design philosophies of the creator and to use the most modem materials, consequently becoming an influence on many Grafton houses to follow. The house is now a museum, holding many treasures including ones of national significance.
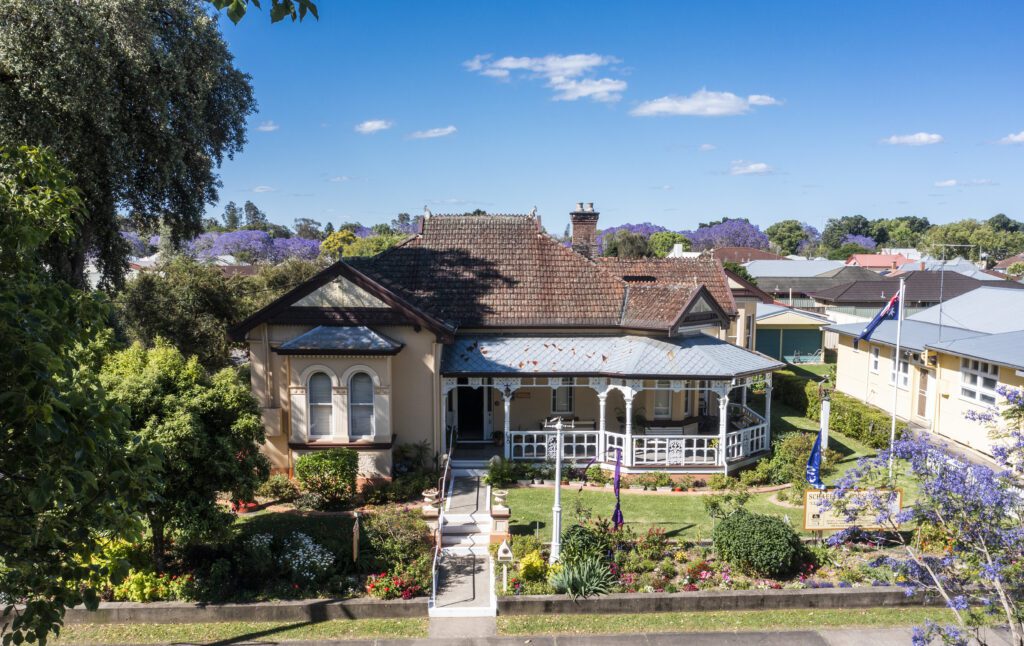
Today it is the home of the Grafton Regional Gallery, built in 1880 for Dr. Huison, the home remained for a long time, the house and surgery of doctors, it was taken over by Dr. Prentice and it became known by that name ever since. It was built by a well-known Grafton builder Alexander Fairweather and has an unusual design of the first floor which intersects the roof. A design that Fairweather carried over to several other houses in Grafton.
Prior to 1909 and the upcoming Jubilee of the declaration of Grafton in 1859 moves were made to build have a timepiece more centrally located as the Post Office clock was difficult to see from the main street. The tower was constructed in the middle of Prince and Pound Streets, Grafton with a clock face on each four sides. A fountain was installed in the base and plaques were installed on each side with the names of the Mayors of Grafton from 1859 on.
The Saraton was especially built for the picture show business and was opened on the night of the 17 July, 1926, by the Mayor of Grafton, Mr. W. T. Robinson. Owned by the Notaras family, the theatre was named after them, spelt backwards. The architect being Mr F. J. Board, and the contractor was Mr. Walters. The Saraton was fully restored, reopening in 2010 and today remains the only functioning picture theatre open in the Clarence Valley.
This building was built for the Commercial Banking Corporation in 1877 to the design of Mansfield Bros., Architects of Sydney and built by local builder William Kinnear. It remains one of the most impressive early commercial buildings left in Grafton. It was the first commercial building to have its floor raised above flood level. The bank was carefully restored in 1981.
This building has always operated on this site as a hotel and in 1869, John Holmsten was the owner. The hotel’s name from that time was The Holmsten’s Family Hotel. This was changed to the Carrington Hotel between the years of 1886 and 1890 in honour of a visit by Lord Carrington, Governor of NSW. In 1901, the hotel was leased to David Roche and from that date it has continued to be known as Roche’s Hotel. Through its very long history it has undergone some alterations and additions that have not altered the hotel proper.
South Grafton
Earle Page Park was dedicated in 1943. Lady Ethel Page (wife of Sir Earle Page) donated the land for the park. It is named in honour of their son Earle Jr. who was struck and killed by lightning at the early age of 22 in 1933. Prominent in the park and of national significance is the bow of the SS Induna. The “Induna” was responsible for the escape of Winston Churchill from the ‘Boers’ during the war with England.
The Australian Hotel commenced operating in 1862, however the old building was removed in 1913 and the present building opened in 1914. The appearance of solid balustrade verandahs (especially to large corner hotels) is a style adopted in the first third of the I 9th century which is similar to the Great Northern Hotel and Crown Hotel. It provides a restrained and somewhat cool appearance. It remains open to this day.
In 1946, the building was opened by Sir Earle Page as a Young Men’s Club before becoming the home of the South Grafton RSL Club. In 1961, the building was purchased by the Pelican Players, a well-established theatre group. The small theatre, with 96 tiered seats and beautiful acoustics, was perfect for the small theatre company. Additions to the building in 1988 included a tea-room and a dressing room to the sides of the building.
This area became known as the Boulevard although at one time was the site of the Tattersalls Hotel which served the river boats and the North Coast Companies steamers that plied the Clarence River. When the levee bank was built, the wharves were demolished, and a park was established. Lane Boulevard is named in honour of J.C. Lane a Mayor of South Grafton Municipal Council.
Commencing as the Steam Ferry Hotel in 1865, the original hotel was totally destroyed by fire in 1886. 1887 saw the completion of the second hotel on the site, built by H. Schaeffer. Elizabeth Walker who took over the hotel in 1885 changed the name of the hotel to Walker’s Hotel in 1906 and to Walker’s Marina Hotel in 1968. Originally of only one storey, two more levels were added in 1905. The open roof terrace offered an outstanding view for river sports and the Crows Nest section on the balcony was a viewing platform for arrivals and departures of ships.
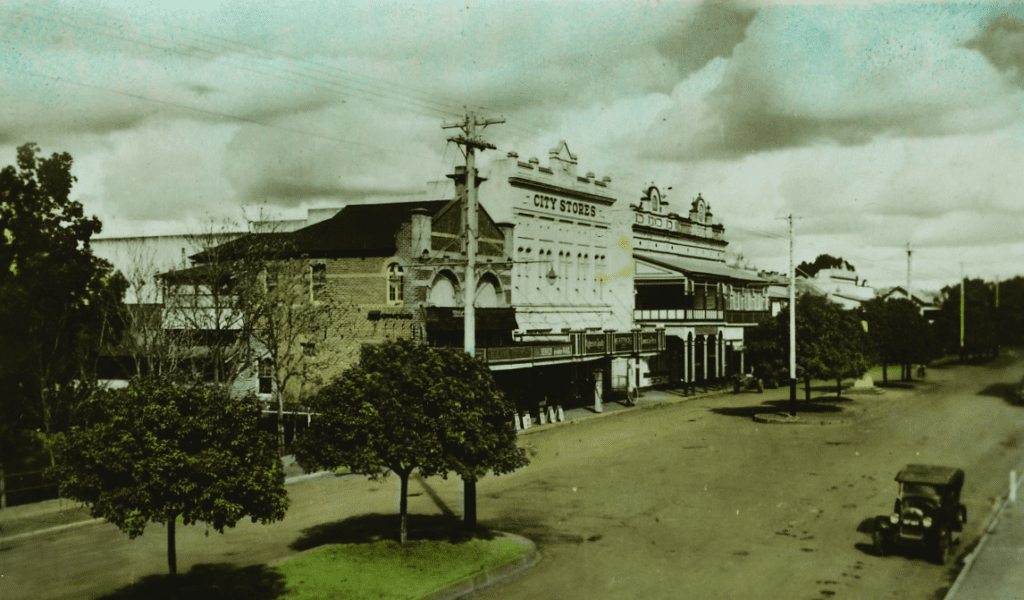
More so a block of buildings in Skinner Street, South Grafton were opened in 1899. Designed by F.W.C. Schaeffer. When completed it was the largest general merchandising firm in Grafton and was claimed to be the most advanced commercial premises outside of Sydney. It featured a very popular open galleried first floor and a very ornate verandah, now long gone. It was the first building in Grafton to be electrically lit. The building remains, today, an imposing site in central South Grafton.
Licensee records indicate that the hotel was trading in 1881. The original hotel, however, was burnt to the ground in 1887 and a new hotel was built on the site later that year.
The hotel commenced in 1903, but this is not the original hotel. That building was burned down in 1928. The present hotel was built in 1935. Photographs of the original hotel show a very well-appointed hotel with a large billiard room and around 40 comfortable guest rooms.
Opening in 1871 the building was used for concerts, eisteddfods, dances and balls. Once threatened with demolition in 1982, it was saved from this fate by community lobbying. Restored in 1983, it is now a neighborhood and childcare centre.
Built by George Wunderlich, the Post Office was completed in 1883.
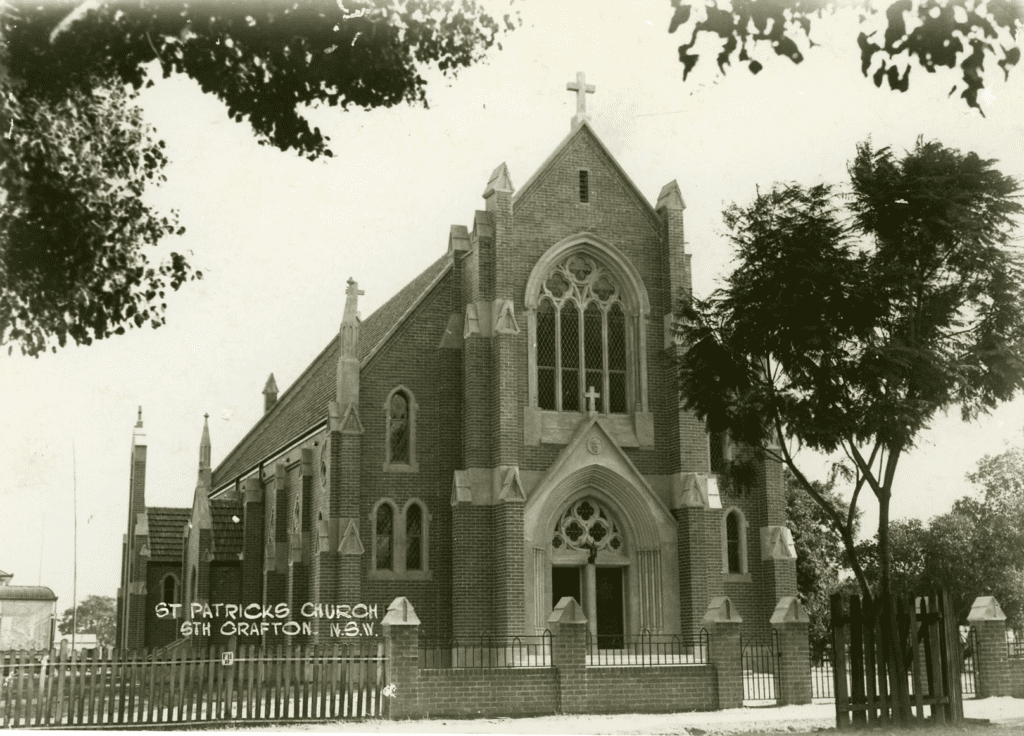
The original wooden church was opened in 1857 and was the first Catholic Church built on the North Coast. The current brick church was opened in 1936. Facing Skinner Street, the front elevation of the church is an imposing Gothic design, with a columnated arched entrance doorway and large tracery windows.
The Royal Hotel started life as the New Line Hotel in 1870. The name was changed the following year to The Royal. Over a very long and continuous service to date, the hotel has had more than fifty license holders.
Completed in 1913 in memorial to the service of William Small Jnr, it was originally located at the intersection of Spring and Skinner Streets and Street, it was removed to the boulevard by the river in 1925 and subsequently to its current location, on the roundabout of the intersection of Skinner and Ryan Streets, South Grafton.
This information has been provided in collaboration with the Clarence River Historical Society, based at the Schaeffer House Museum, Grafton. (#21 on the above list.)
Make sure you pop in and say hi!
If you have stories or photos of any of the buildings listed and would like to see them featured on our website, we would love to hear from you. Simply share with us via email here.

